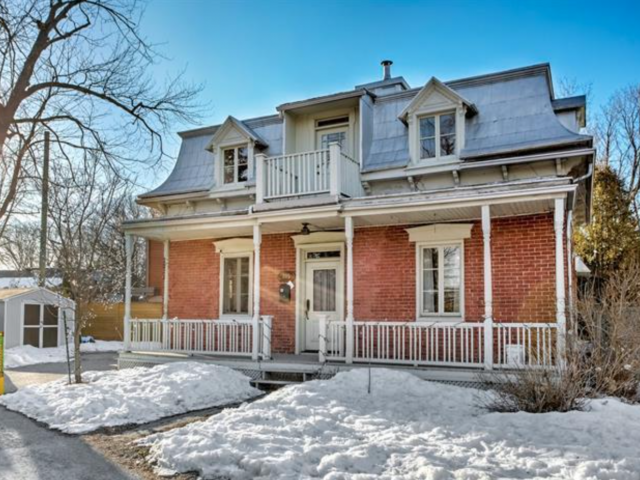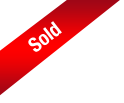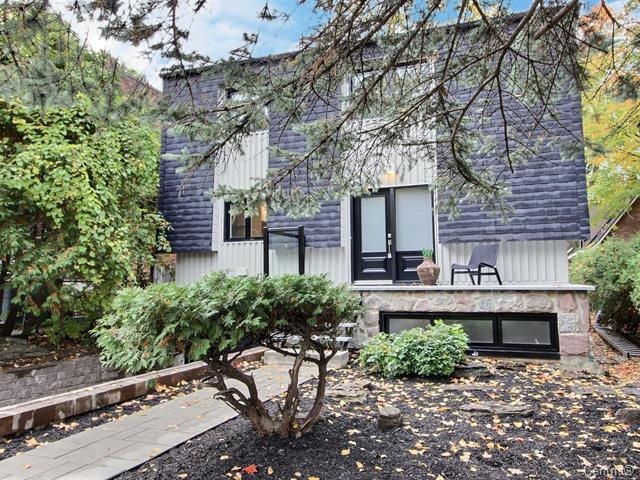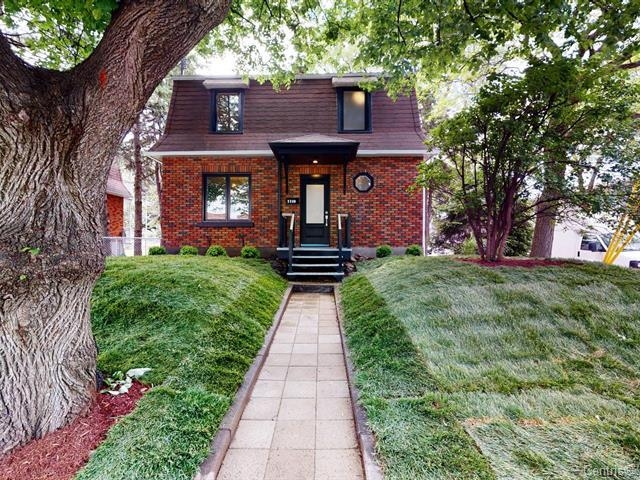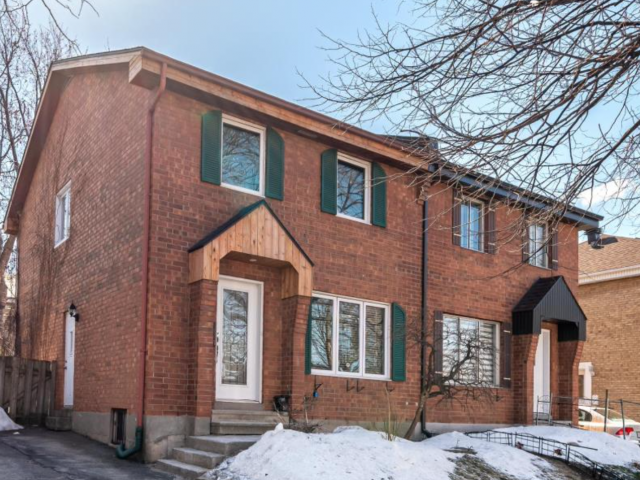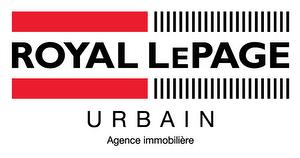Real estate broker
Royal LePage Urbain
Office : 514 933 8620
Cellular :
Fax : 514 787 1235
Cellular :
Fax : 514 787 1235
Two or more storey sold, Montréal (Ahuntsic-Cartierville)
sold
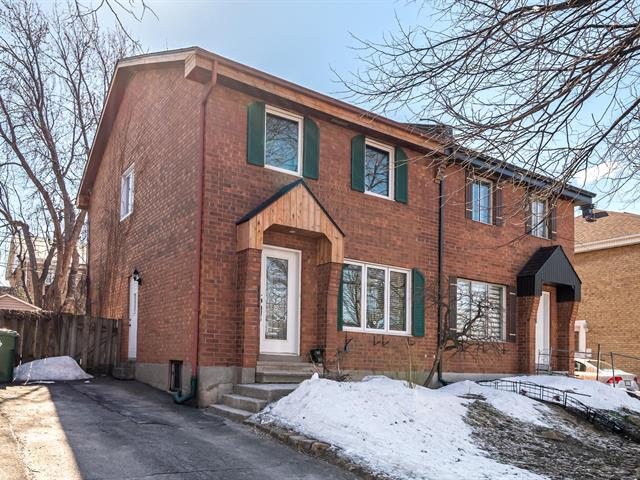
Façade  Vue d'ensemble
Vue d'ensemble 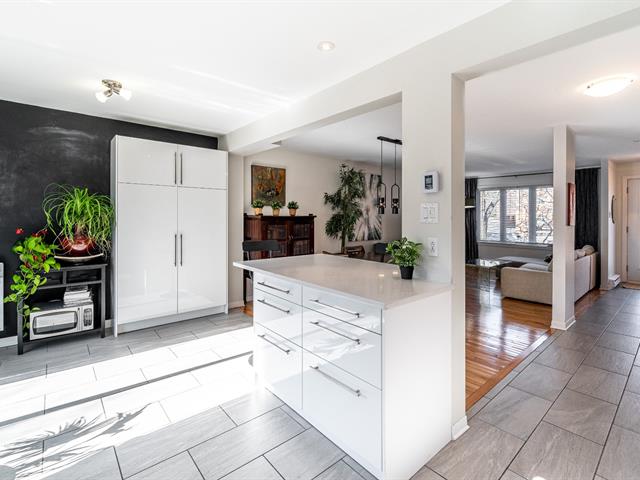 Vue d'ensemble
Vue d'ensemble 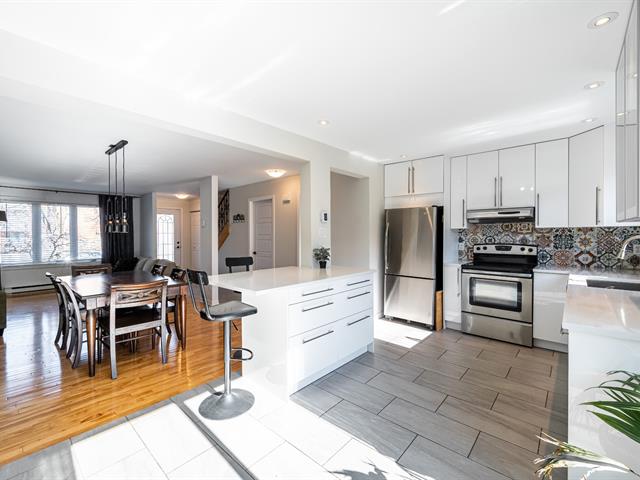 Cuisine
Cuisine 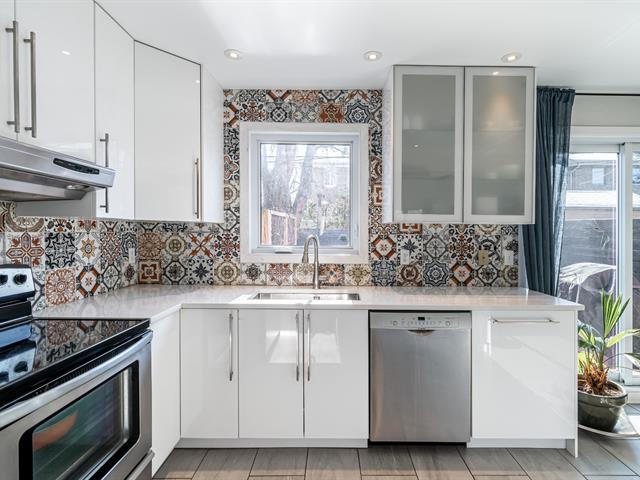 Salle à manger
Salle à manger 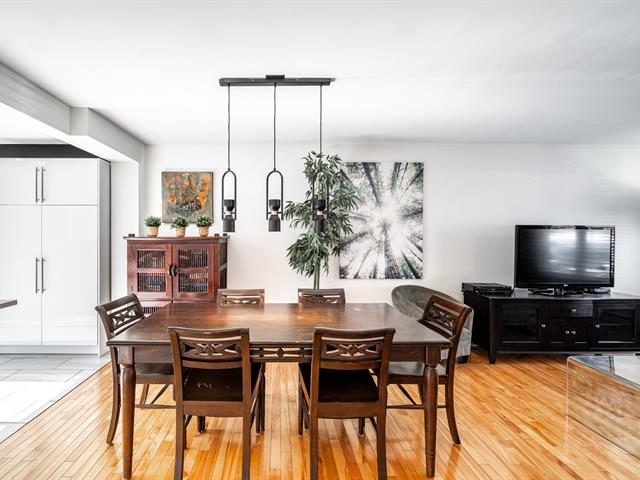 Vue d'ensemble
Vue d'ensemble 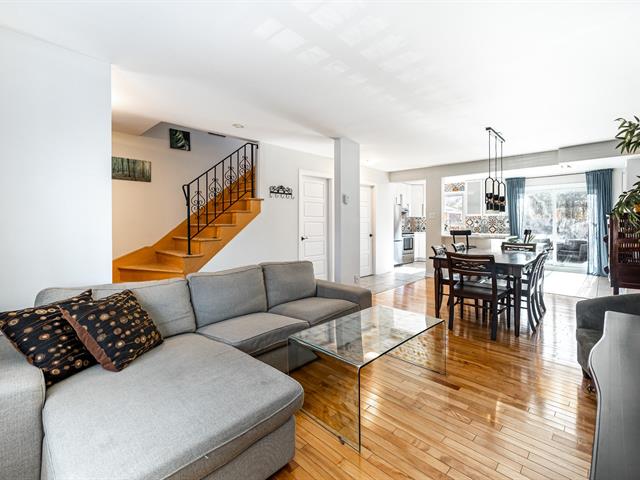 Cuisine
Cuisine 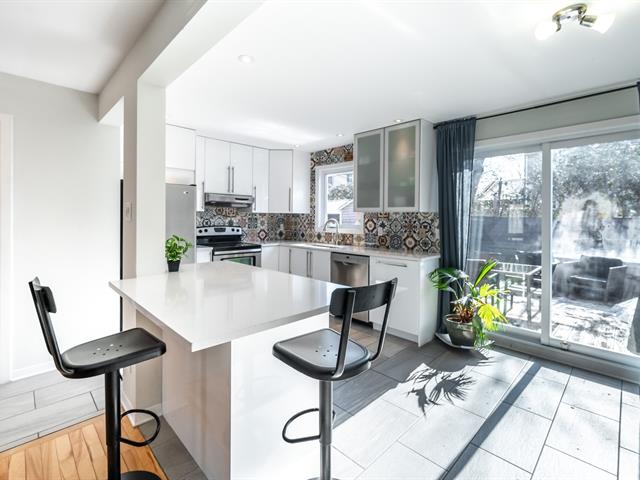 Salle à manger
Salle à manger 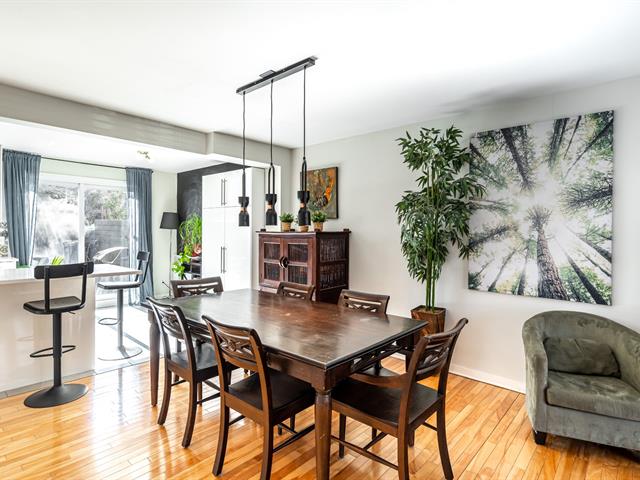 Salon
Salon 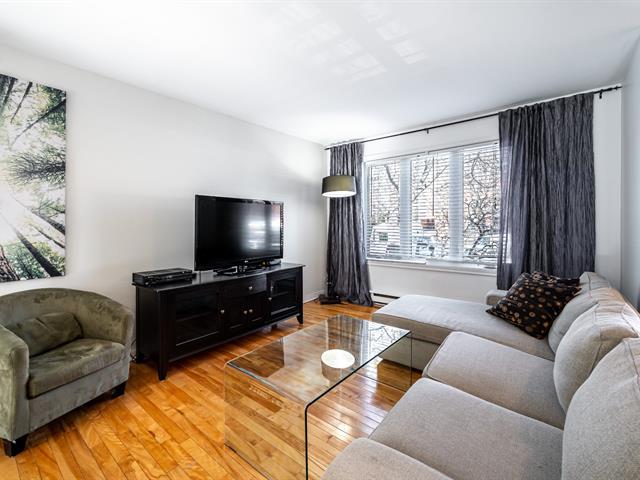 Salon
Salon 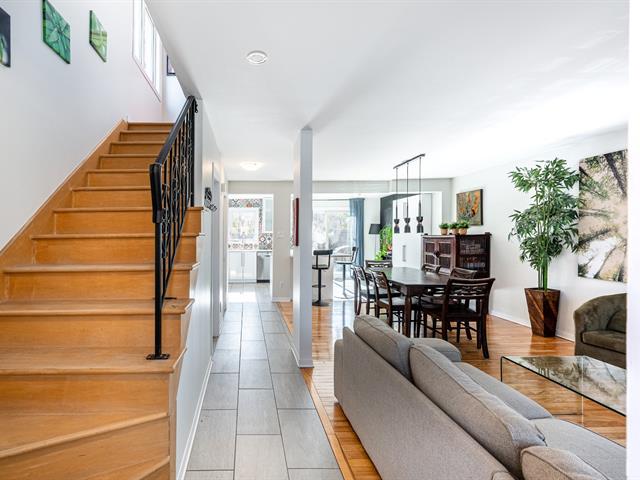 Chambre à coucher principale
Chambre à coucher principale 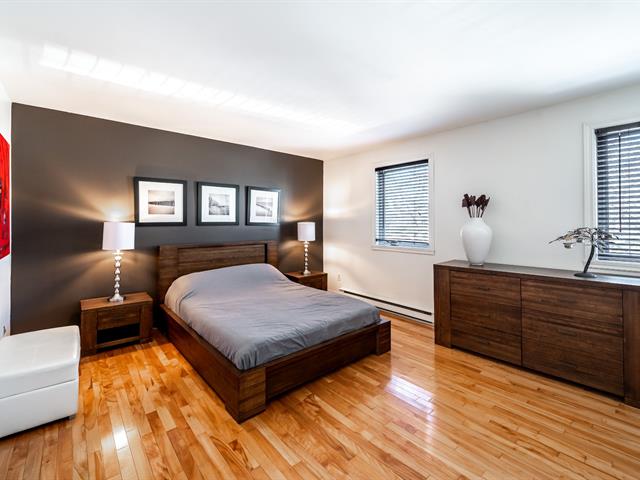 Chambre à coucher principale
Chambre à coucher principale 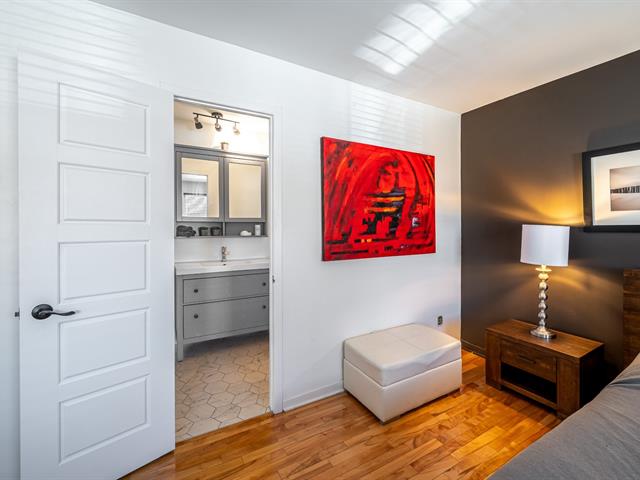 Autre
Autre  Chambre à coucher
Chambre à coucher 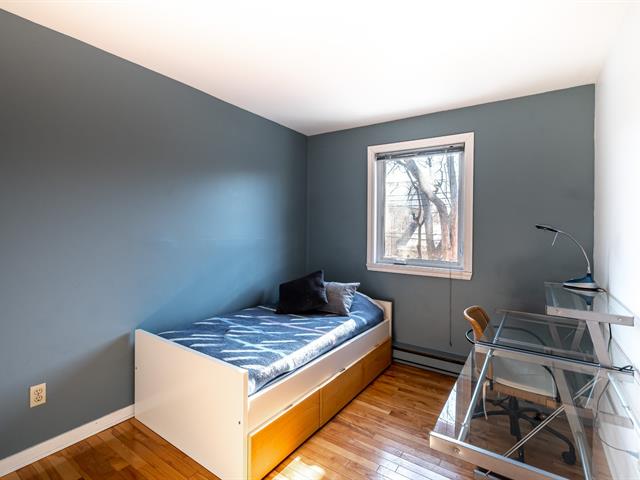 Chambre à coucher
Chambre à coucher 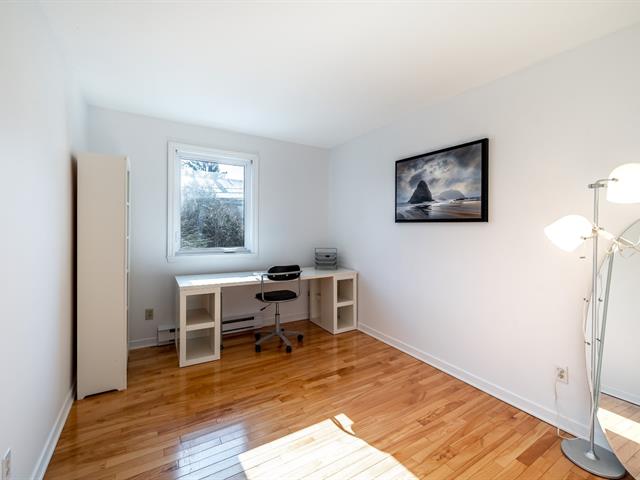 Salle de bains attenante à la CCP
Salle de bains attenante à la CCP 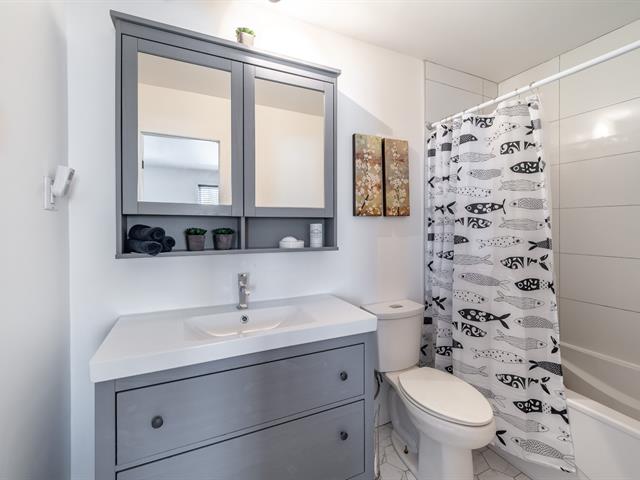 Salle familiale
Salle familiale 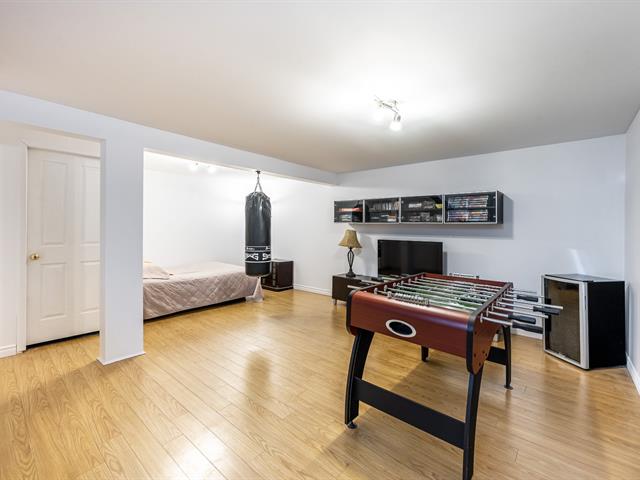 Salle familiale
Salle familiale 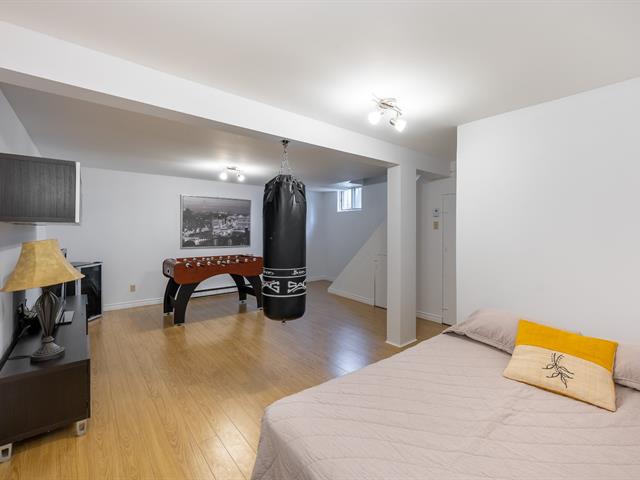 Spa
Spa 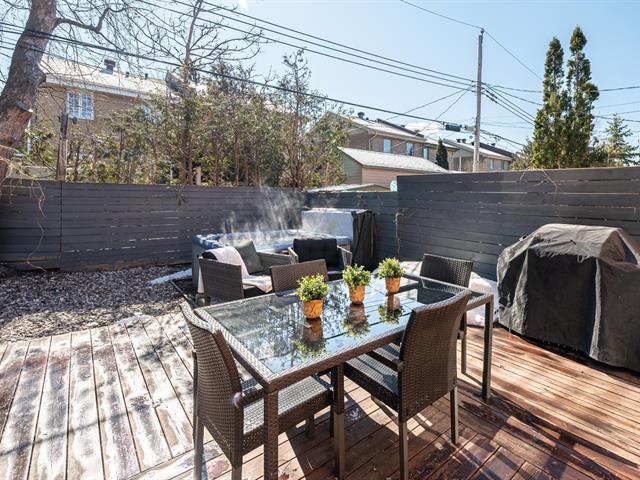 Cour
Cour 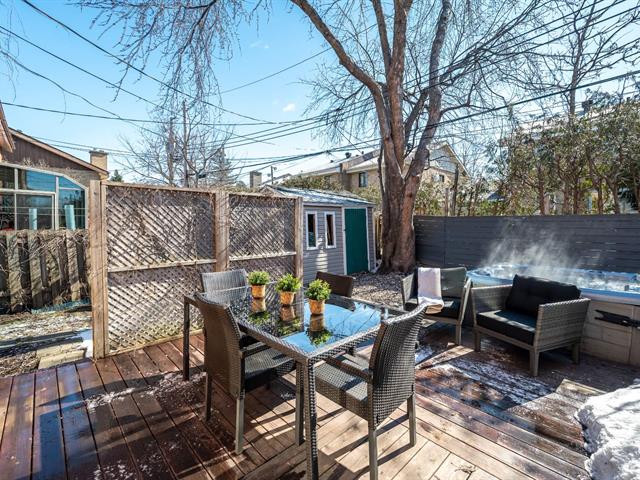 Plan (croquis)
Plan (croquis)  Plan (croquis)
Plan (croquis) 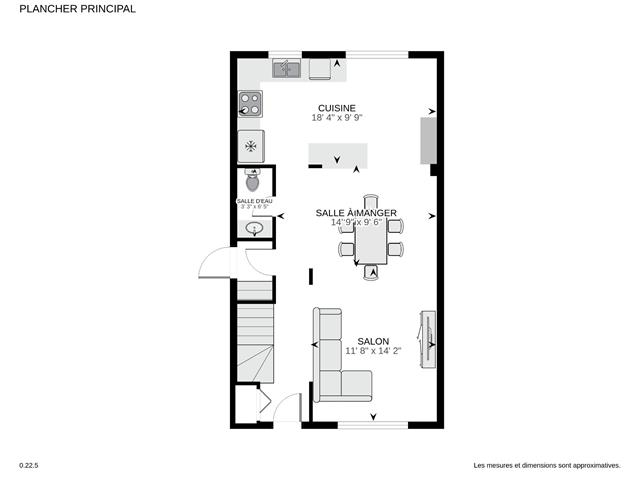 Plan (croquis)
Plan (croquis) 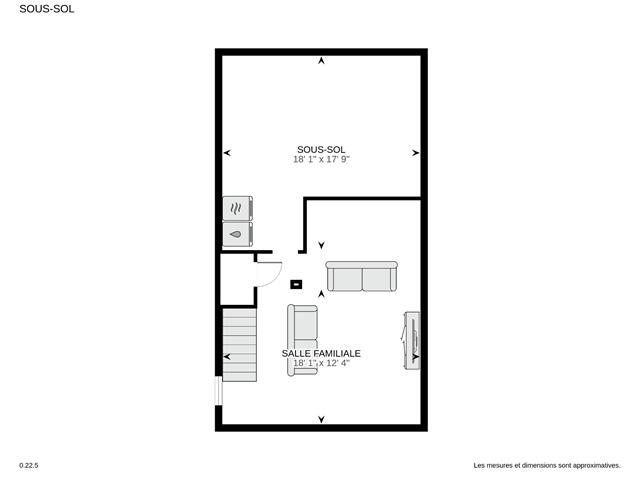 Plan (croquis)
Plan (croquis) 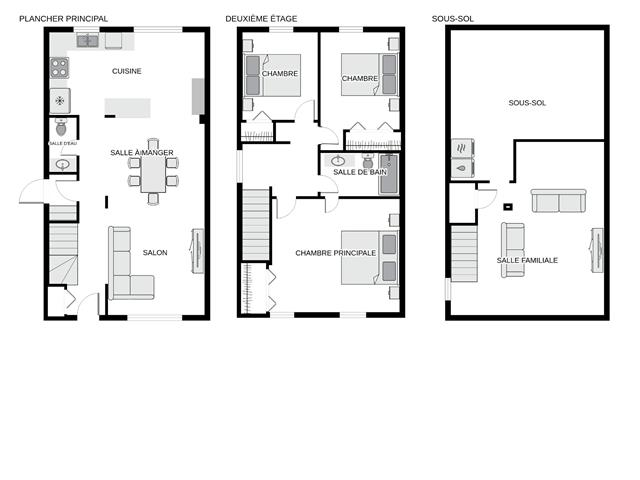
 Vue d'ensemble
Vue d'ensemble  Vue d'ensemble
Vue d'ensemble  Cuisine
Cuisine  Salle à manger
Salle à manger  Vue d'ensemble
Vue d'ensemble  Cuisine
Cuisine  Salle à manger
Salle à manger  Salon
Salon  Salon
Salon  Chambre à coucher principale
Chambre à coucher principale  Chambre à coucher principale
Chambre à coucher principale  Autre
Autre  Chambre à coucher
Chambre à coucher  Chambre à coucher
Chambre à coucher  Salle de bains attenante à la CCP
Salle de bains attenante à la CCP  Salle familiale
Salle familiale  Salle familiale
Salle familiale  Spa
Spa  Cour
Cour  Plan (croquis)
Plan (croquis)  Plan (croquis)
Plan (croquis)  Plan (croquis)
Plan (croquis)  Plan (croquis)
Plan (croquis) 
MLS 27226919
Address
1680, Rue Émile-Yelle,
Montréal (Ahuntsic-Cartierville)
Description
Room(s) : 11 | Bedroom(s) : 4 | Bathroom(s) : 1 | Powder room(s) : 1
Characteristics
| Property Type | Two or more storey | Year of construction | 1983 |
| Type of building | Semi-detached | Trade possible | |
| Building dimensions | Certificate of Location | ||
| Living Area | 120.00 m² | ||
| Lot dimensions | Deed of Sale Signature | 60 days | |
| Cadastre | |||
| Zoning | Residential |
| Pool | |||
| Water supply | Municipality | Parking (total) | |
| Driveway | Plain paving stone | ||
| Roofing | Garage | ||
| Siding | Brick | Lot | |
| Windows | Topography | ||
| Window Type | Distinctive Features | ||
| Energy/Heating | View | ||
| Basement | Proximity | ||
| Bathroom |
| Sewage system | Municipal sewer | Parking | Outdoor |
| Heating system | Electric baseboard units | Rental appliances | Water heater |
Dimensions
Living area
120.00 m²
Fees and taxes
School taxes :
$464 (2023)
Municipal Taxes :
$3,876 (2023)
Total
$4,340
Municipal evaluation
Year
2021
Lot
$157,000
Building
$474,800
Total
$631,800
Room dimensions
Room(s)
: 11 | Bedroom(s)
:
4 | Bathroom(s)
: 1 |
Powder room(s)
: 1
| Room(s) | LEVEL | DIMENSIONS | Type of flooring | Additional information |
|---|---|---|---|---|
| Kitchen | Ground floor | 12x12 P | Ceramic tiles | |
| Dining room | Ground floor | 12x14 P | Wood | |
| Living room | Ground floor | 14x10 P | Wood | |
| Washroom | Ground floor | 14x10 P | Ceramic tiles | |
| Primary bedroom | 2nd floor | 12x10 P | Wood | |
| Bedroom | 2nd floor | 12x10 P | Wood | |
| Bedroom | 2nd floor | 12x11 P | Wood | |
| Bathroom | 2nd floor | 12x13 P | Ceramic tiles | |
| Family room | Basement | 20x8 P | Wood | |
| Laundry room | Basement | 18x12 P | Wood | |
| Storage | Basement | 18x12 P | Wood |
Cookie Notice
We use cookies to give you the best possible experience on our website.
By continuing to browse, you agree to our website’s use of cookies. To learn more click here.

