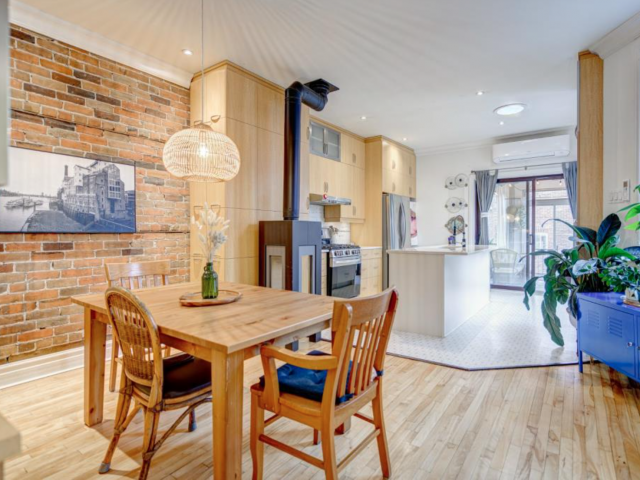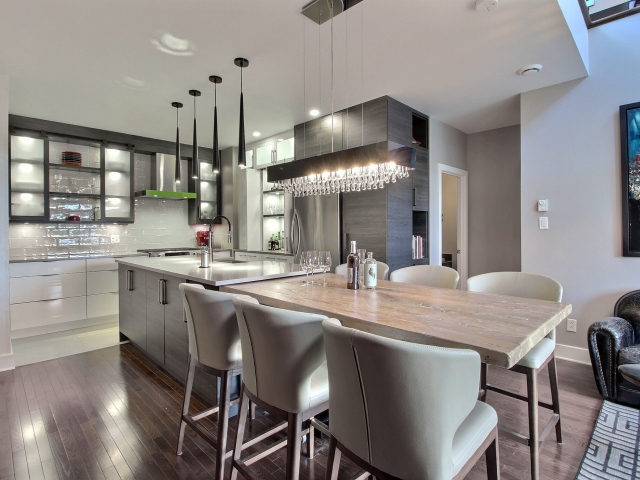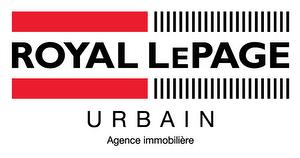Cellular :
Fax : 514 787 1235
Condo sold, Montréal (Le Plateau-Mont-Royal)

Characteristics
| Property Type | Condo | Year of construction | 1910 |
| Type of building | Attached | Trade possible | |
| Building dimensions | Certificate of Location | ||
| Living Area | 77.40 m² | ||
| Lot dimensions | Deed of Sale Signature | ||
| Cadastre | |||
| Zoning | Residential |
| Pool | |||
| Water supply | Municipality | Parking (total) | |
| Driveway | |||
| Roofing | Garage | ||
| Siding | Lot | ||
| Windows | Topography | ||
| Window Type | Distinctive Features | ||
| Energy/Heating | Electricity | View | |
| Basement | Proximity | Public transport, High school, Elementary school, Bicycle path, Park - green area, Daycare centre | |
| Bathroom | Adjoining to primary bedroom |
| Sewage system | Municipal sewer | Heating system | Space heating baseboards |
Room dimensions
| Room(s) | LEVEL | DIMENSIONS | Type of flooring | Additional information |
|---|---|---|---|---|
| Living room | 2nd floor | 9.6x12.0 P | Wood | |
| Dining room | 2nd floor | 9.6x11.1 P | Wood | |
| Primary bedroom | 2nd floor | 9.6x14.1 P | Wood | |
| Bedroom | 2nd floor | 9.3x12.6 P | Wood | |
| Bathroom | 2nd floor | 9.6x5.4 P | Wood | |
| Kitchen | 2nd floor | 12.11x11.7 P | Wood |
Inclusions
Exclusions
Addenda
-- Condo --
Up-to-date bathroom and kitchen.
Custom California shutters in bedroom and living room.
Skylight in the living/dining room area.
Large patio door from Aluminex.
Very intimate terrace of over 200 square feet.
-- Co-ownership --
The co-ownership is managed amicably. It does not have a
contingency fund or a history of minutes.
-- Renovation --
Addition of a terrace at the back following the expansion
of the ground floor and installation of the patio door
(2016).
New roof (2017).
Repair of the balcony and the front staircase (2021).
Change of electrical input (2023).
Kitchen renovation (2020).
- Other information -
The space in the basement is used as storage by the two
co-owners in a 50/50 ratio, the left side being reserved
for 6047.
We use cookies to give you the best possible experience on our website.
By continuing to browse, you agree to our website’s use of cookies. To learn more click here.























