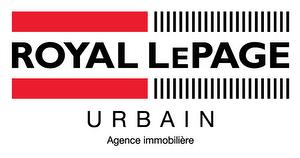Real estate broker
Royal LePage Urbain
Office : 514 933 8620
Cellular :
Fax : 514 787 1235
Cellular :
Fax : 514 787 1235
for rent,
MLS
Address
,
Description
Characteristics
| Property Type | Year of construction | ||
| Type of building | Trade possible | ||
| Building dimensions | Certificate of Location | ||
| Living Area | |||
| Lot dimensions | Deed of Sale Signature | ||
| Cadastre | |||
| Zoning |
| Pool | |||
| Parking (total) | |||
| Driveway | |||
| Roofing | Garage | ||
| Siding | Lot | ||
| Windows | Topography | ||
| Window Type | Distinctive Features | ||
| Energy/Heating | View | ||
| Basement | Proximity | ||
| Bathroom |
Cookie Notice
We use cookies to give you the best possible experience on our website.
By continuing to browse, you agree to our website’s use of cookies. To learn more click here.




