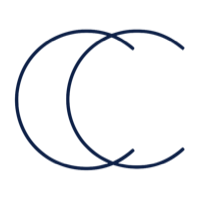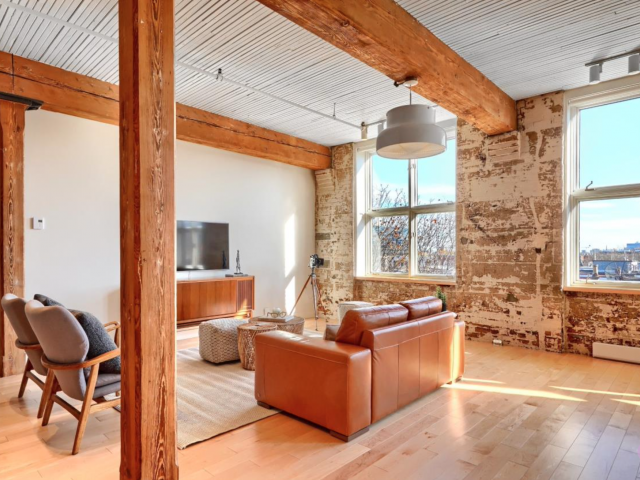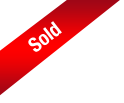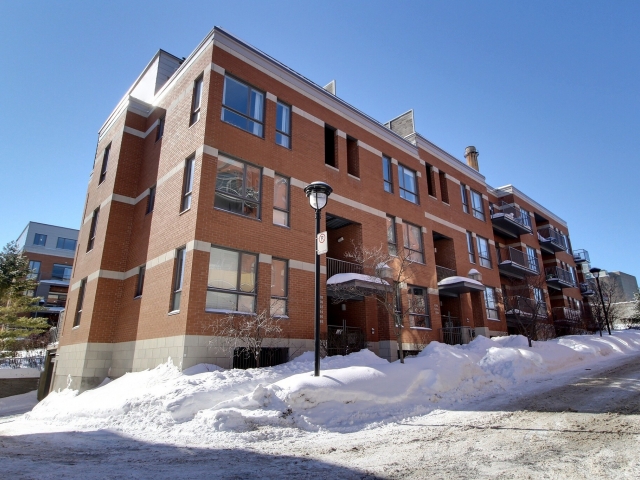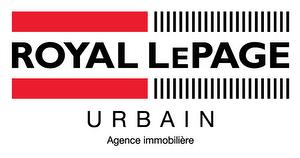Real estate broker
Royal LePage Urbain
Office : 514 933 8620
Cellular :
Fax : 514 787 1235
Cellular :
Fax : 514 787 1235
Condo for sale, Montréal (Le Plateau-Mont-Royal)
$848,900
This inscription is presented in collaboration with RE/MAX DU CARTIER INC.

MLS 27599518
Address
4232, Av. des Érables,
Montréal (Le Plateau-Mont-Royal)
Description
Room(s) : 7 | Bedroom(s) : 3 | Bathroom(s) : 1 | Powder room(s) : 0
SPACIOUS AND BRIGHT. Numerous windows + impressive glass sliding door: abundance of natural light. Open-concept living space combining the living room, kitchen, and dining area. 3 generously sized bedrooms. Modern kitchen with island. Spacious bathroom with glass shower and separate bathtub. Over 1150 sq. ft. of living space. Recently renovated. A rarity in the city: enjoy a vast sunny yard. An ideal location in Plateau-Mont-Royal: reside near the Baldwin and La Fontaine Parks, neighborhood schools, as well as gourmet shops on Rachel Street. A visit will charm you!
Characteristics
| Property Type | Condo | Year of construction | 1900 |
| Type of building | Attached | Trade possible | |
| Building dimensions | Certificate of Location | ||
| Living Area | 1,168.00 sq. ft. | ||
| Lot dimensions | 25.00 ft. x 100.00 ft. | Deed of Sale Signature | 30 days |
| Cadastre | |||
| Zoning | Residential |
| Pool | |||
| Water supply | Municipality | Parking (total) | |
| Driveway | |||
| Roofing | Garage | ||
| Siding | Lot | ||
| Windows | Topography | ||
| Window Type | Distinctive Features | ||
| Energy/Heating | Electricity | View | |
| Basement | Proximity | University, Public transport, High school, Elementary school, Bicycle path, Park - green area, Hospital, Daycare centre, Cegep, Highway | |
| Bathroom | Seperate shower |
| Sewage system | Municipal sewer | Parking | Outdoor |
| Equipment available | Central heat pump, Private yard | Heating system | Air circulation |
Dimensions
Living area
1,168.00 sq. ft.
Lot frontage
25.00 ft.
Depth of field
100.00 ft.
Lot dimensions (Sq. ft.)
2,500.46 sq. ft.
Expenses / Energy (per year)
Co-ownership fees
$12
Room dimensions
Room(s)
: 7 | Bedroom(s)
:
3 | Bathroom(s)
: 1 |
Powder room(s)
: 0
| Room(s) | LEVEL | DIMENSIONS | Type of flooring | Additional information |
|---|---|---|---|---|
| Living room | Ground floor | 19.0x14.5 P | Wood | |
| Dining room | Ground floor | 11.3x9.3 P | Wood | |
| Kitchen | Ground floor | 12.6x9.6 P | Wood | |
| Primary bedroom | Ground floor | 12.7x9.0 P | Wood | |
| Bedroom | Ground floor | 16.1x10.5 P | Wood | |
| Bathroom | Ground floor | 9.5x8.9 P | Ceramic tiles | |
| Bedroom | Ground floor | 10.3x9.5 P | Other |
Inclusions
Dishwasher, light fixtures, blinds, both murphy beds
Exclusions
Pax.
Addenda
Municipal and school taxes payable according to the quota:
Municipal taxes 8 461,32$ x 35% = 2 961,46$
School taxes 1 015,36$ x 35% = 355,38$
Cookie Notice
We use cookies to give you the best possible experience on our website.
By continuing to browse, you agree to our website’s use of cookies. To learn more click here.
