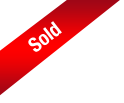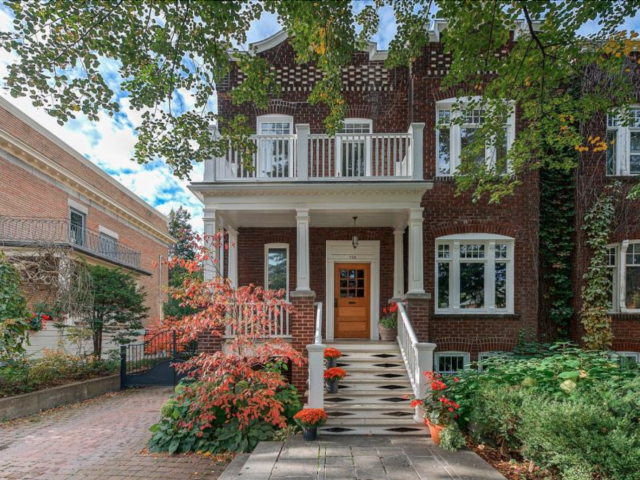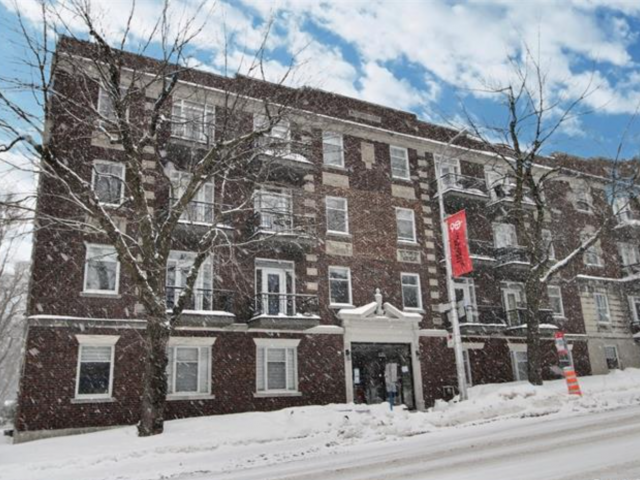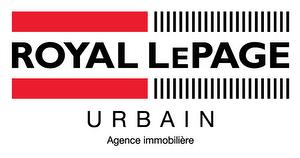Cellular :
Fax : 514 787 1235
Condo for sale, Montréal (Outremont)

 Cuisine
Cuisine  Cuisine
Cuisine  Cuisine
Cuisine  Cuisine
Cuisine  Cuisine
Cuisine  Cuisine
Cuisine  Salle à manger
Salle à manger  Salle à manger
Salle à manger  Salle à manger
Salle à manger  Salle à manger
Salle à manger  Vue d'ensemble
Vue d'ensemble  Escalier
Escalier  Salon
Salon  Salon
Salon  Chambre à coucher principale
Chambre à coucher principale  Chambre à coucher principale
Chambre à coucher principale  Chambre à coucher principale
Chambre à coucher principale  Chambre à coucher principale
Chambre à coucher principale  Chambre à coucher
Chambre à coucher  Salle de bains
Salle de bains  Salle de bains
Salle de bains  Salle de bains
Salle de bains  Hall d'entrée
Hall d'entrée  Mezzanine
Mezzanine  Mezzanine
Mezzanine  Mezzanine
Mezzanine  Autre
Autre  Autre
Autre  Autre
Autre  Autre
Autre  Autre
Autre  Balcon
Balcon  Façade
Façade  Autre
Autre  Autre
Autre 
Characteristics
| Property Type | Condo | Year of construction | 1918 |
| Type of building | Attached | Trade possible | |
| Building dimensions | Certificate of Location | ||
| Living Area | 1,410.00 sq. ft. | ||
| Lot dimensions | Deed of Sale Signature | ||
| Cadastre | |||
| Zoning | Residential |
| Pool | |||
| Water supply | Municipality | Parking (total) | |
| Driveway | |||
| Roofing | Garage | ||
| Siding | Brick | Lot | Patio |
| Windows | Aluminum | Topography | |
| Window Type | French window, Hung | Distinctive Features | |
| Energy/Heating | Natural gas, Electricity | View | City, Panoramic, Mountain |
| Basement | Proximity | Public transport, Bicycle path, Park - green area, Hospital | |
| Bathroom | Seperate shower |
| Sewage system | Municipal sewer | Heat | Gaz fireplace |
| Equipment available | Central air conditioning | Heating system | Electric baseboard units, Air circulation |
Room dimensions
| Room(s) | LEVEL | DIMENSIONS | Type of flooring | Additional information |
|---|---|---|---|---|
| Primary bedroom | 3rd floor | 23.3x12.4 P | Carpet | Électrique |
| Bedroom | 3rd floor | 11.3x8.2 P - irr | Carpet | |
| Kitchen | 3rd floor | 13.0x10.4 P | Ceramic tiles | Gaz |
| Dining room | 3rd floor | 20.6x8.2 P | Ceramic tiles | |
| Living room | 3rd floor | 15.8x13.1 P | Ceramic tiles | |
| Bathroom | 3rd floor | 14.4x9.8 P | Ceramic tiles | |
| Mezzanine | 4th floor | 16.7x8.2 P - irr | Carpet |
Inclusions
Exclusions
Addenda
Incredible 2 bedroom, 1 bathroom condo for sale in
Outremont.
Very large master bedroom with a charming gas fireplace and
access to the bathroom. The second bedroom has a door out
onto a balcony. The bathroom is very spacious and has an
elegant and separate bath tub. The living area is open
concept, with the design flowing through the living room,
dining room, and kitchen. Floor-to-ceiling window and
skylight in the kitchen brings in an abundance of natural
light to the space.
The mezzanine has windows on three sides and gives access
to the large & private rooftop terrace. Enjoy views of the
city & mountain!
The location is ideal: proximity to Outremont metro
stations & numerous bus lines and 1 block from Avenue Parc
& all that is has to offer! The condo is walking distance
to grocery stores, pharmacies, banks, restaurants, shops
and much more! Multiple parcs including Outremont Park &
the Mont-Royal parc are a short distance away.
Residential space 1600 to 3200 square feet prize winner
Volume de lumière
Grands prix du design
Montréal, 2012
Kitchen prize winner
Volume de lumière
Grands prix du design Montréal, 2012
We use cookies to give you the best possible experience on our website.
By continuing to browse, you agree to our website’s use of cookies. To learn more click here.








