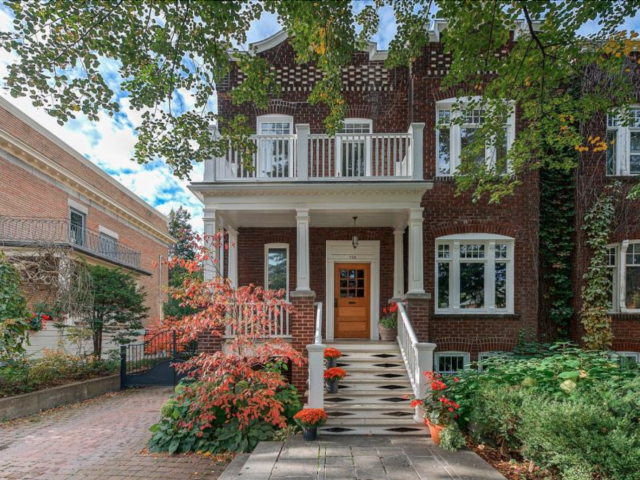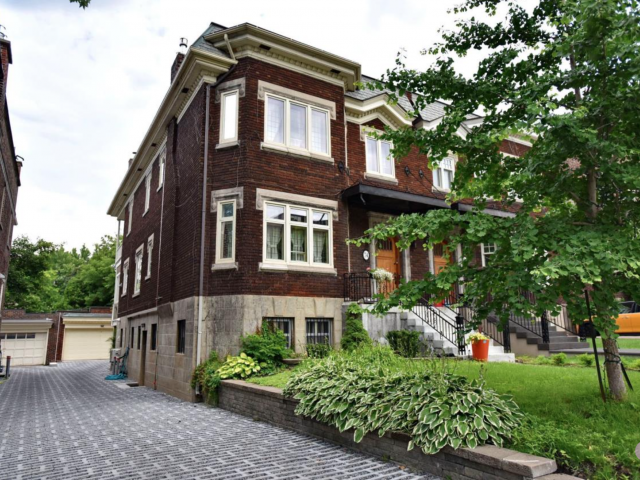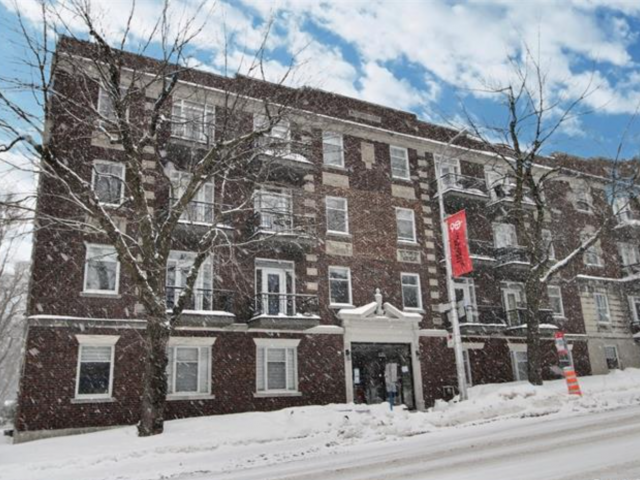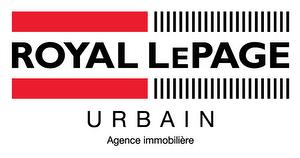Real estate broker
Royal LePage Urbain
Office : 514 933 8620
Cellular :
Fax : 514 787 1235
Cellular :
Fax : 514 787 1235
Two or more storey sold, Montréal (Outremont)
sold

Façade  Façade
Façade  Hall d'entrée
Hall d'entrée  Hall d'entrée
Hall d'entrée  Hall d'entrée
Hall d'entrée  Escalier
Escalier  Salon
Salon  Salon
Salon  Cuisine
Cuisine  Cuisine
Cuisine  Cuisine
Cuisine  Salle à manger
Salle à manger  Salle à manger
Salle à manger  Salle à manger
Salle à manger  Salle d'eau
Salle d'eau  Escalier
Escalier  PASAGEWAY
PASAGEWAY  Chambre à coucher principale
Chambre à coucher principale  Chambre à coucher principale
Chambre à coucher principale  Bureau
Bureau  Salle de bains attenante à la CCP
Salle de bains attenante à la CCP  Chambre à coucher
Chambre à coucher  Chambre à coucher
Chambre à coucher  Salle de bains
Salle de bains  Salle de bains
Salle de bains  Chambre à coucher
Chambre à coucher  Bureau
Bureau  Balcon
Balcon  PASAGEWAY
PASAGEWAY  Escalier
Escalier  PASAGEWAY
PASAGEWAY  Salle familiale
Salle familiale  Salle familiale
Salle familiale  Cuisinette
Cuisinette  Chambre à coucher
Chambre à coucher  Chambre à coucher
Chambre à coucher  Chambre à coucher
Chambre à coucher  Chambre à coucher
Chambre à coucher  PASAGEWAY
PASAGEWAY  PASAGEWAY
PASAGEWAY  Salle de bains
Salle de bains  Salle de bains
Salle de bains  Balcon
Balcon  Garage
Garage  Façade
Façade 
 Façade
Façade  Hall d'entrée
Hall d'entrée  Hall d'entrée
Hall d'entrée  Hall d'entrée
Hall d'entrée  Escalier
Escalier  Salon
Salon  Salon
Salon  Cuisine
Cuisine  Cuisine
Cuisine  Cuisine
Cuisine  Salle à manger
Salle à manger  Salle à manger
Salle à manger  Salle à manger
Salle à manger  Salle d'eau
Salle d'eau  Escalier
Escalier  PASAGEWAY
PASAGEWAY  Chambre à coucher principale
Chambre à coucher principale  Chambre à coucher principale
Chambre à coucher principale  Bureau
Bureau  Salle de bains attenante à la CCP
Salle de bains attenante à la CCP  Chambre à coucher
Chambre à coucher  Chambre à coucher
Chambre à coucher  Salle de bains
Salle de bains  Salle de bains
Salle de bains  Chambre à coucher
Chambre à coucher  Bureau
Bureau  Balcon
Balcon  PASAGEWAY
PASAGEWAY  Escalier
Escalier  PASAGEWAY
PASAGEWAY  Salle familiale
Salle familiale  Salle familiale
Salle familiale  Cuisinette
Cuisinette  Chambre à coucher
Chambre à coucher  Chambre à coucher
Chambre à coucher  Chambre à coucher
Chambre à coucher  Chambre à coucher
Chambre à coucher  PASAGEWAY
PASAGEWAY  PASAGEWAY
PASAGEWAY  Salle de bains
Salle de bains  Salle de bains
Salle de bains  Balcon
Balcon  Garage
Garage  Façade
Façade 
MLS 22022201
Address
50, Av. Claude-Champagne,
Montréal (Outremont)
Description
Room(s) : 23 | Bedroom(s) : 6 | Bathroom(s) : 3 | Powder room(s) : 1
Characteristics
| Property Type | Two or more storey | Year of construction | 1928 |
| Type of building | Semi-detached | Trade possible | |
| Building dimensions | 25.00 ft. x 47.00 ft. - irr | Certificate of Location | |
| Living Area | 2,625.00 sq. ft. | ||
| Lot dimensions | 33.00 ft. x 118.00 ft. - irr | Deed of Sale Signature | |
| Cadastre | |||
| Zoning | Residential |
| Pool | |||
| Water supply | Municipality | Parking (total) | |
| Driveway | Asphalt | ||
| Roofing | Elastomer membrane | Garage | Double width or more |
| Siding | Lot | Fenced | |
| Windows | Topography | ||
| Window Type | Distinctive Features | ||
| Energy/Heating | Natural gas | View | Mountain |
| Basement | Proximity | University, Public transport, High school, Réseau Express Métropolitain (REM), Elementary school, Bicycle path, Park - green area, Hospital, Daycare centre, Cegep, Highway | |
| Bathroom | Seperate shower, Adjoining to primary bedroom |
| Sewage system | Municipal sewer | Parking | Garage, Outdoor |
| Heat | Gaz fireplace | Equipment available | Alarm system, Central air conditioning |
| Heating system | Air circulation |
Dimensions
Width of the building
25.00 ft.
Depth building
47.00 ft.
Living area
2,625.00 sq. ft.
Lot frontage
33.00 ft.
Depth of field
118.00 ft.
Fees and taxes
School taxes :
$1,820 (2023)
Municipal Taxes :
$13,532 (2023)
Total
$15,352
Municipal evaluation
Year
2023
Lot
$853,300
Building
$1,518,600
Total
$2,371,900
Room dimensions
Room(s)
: 23 | Bedroom(s)
:
6 | Bathroom(s)
: 3 |
Powder room(s)
: 1
| Room(s) | LEVEL | DIMENSIONS | Type of flooring | Additional information |
|---|---|---|---|---|
| Hallway | Ground floor | 5.8x7.5 P | Ceramic tiles | |
| Living room | Ground floor | 13.4x20.4 P - irr | Wood | |
| Kitchen | Ground floor | 10.6x18 P - irr | Ceramic tiles | quartz, porcelaine & noyer |
| Other | Ground floor | 10x7 P - irr | Wood | Garde-manger |
| Dining room | Ground floor | 12.3x16.1 P | Wood | |
| Laundry room | Ground floor | 5.7x7.3 P | Ceramic tiles | |
| Washroom | Ground floor | 6.4x3.5 P | Ceramic tiles | |
| Primary bedroom | 2nd floor | 16.9x13.5 P | Wood | |
| Home office | 2nd floor | 9.5x9.2 P | Wood | Balcon |
| Walk-in closet | 2nd floor | 9.5x6 P | Wood | Rangement sur mesure |
| Bathroom | 2nd floor | 5.9x9.7 P | Ceramic tiles | plancher chauffant |
| Bedroom | 2nd floor | 16.5x12.4 P - irr | Wood | |
| Bedroom | 2nd floor | 10.3x12.2 P - irr | Wood | |
| Home office | 2nd floor | 11.2x9 P - irr | Wood | Balcon |
| Bathroom | 2nd floor | 10.3x10 P | Ceramic tiles | Plancher chauffant,Douche ind. |
| Family room | Basement | 14.3x14 P - irr | Other | Foyer Gaz, Plancher radiant |
| Kitchen | Basement | 9.4x11.7 P - irr | Other | Plancher radiant |
| Dinette | Basement | 8x8.9 P - irr | Other | Plancher radiant |
| Bedroom | Basement | 16.4x10.5 P | Other | Plancher radiant |
| Bedroom | Basement | 12x10.5 P | Other | Plancher radiant |
| Walk-in closet | Basement | 5.5x4.5 P | Concrete | |
| Bathroom | Basement | 8x4.4 P | Ceramic tiles | Plancher chauffant |
| Storage | Basement | 5x3.9 P - irr |
Cookie Notice
We use cookies to give you the best possible experience on our website.
By continuing to browse, you agree to our website’s use of cookies. To learn more click here.







